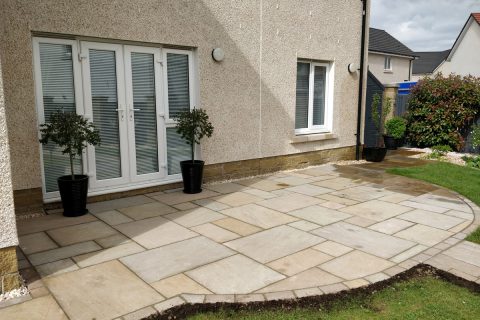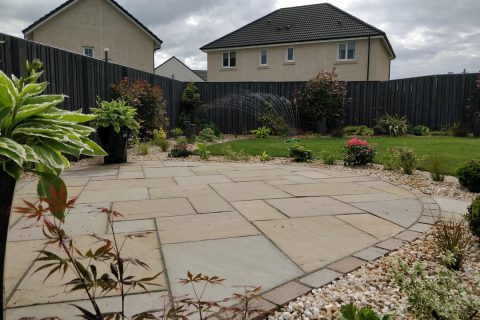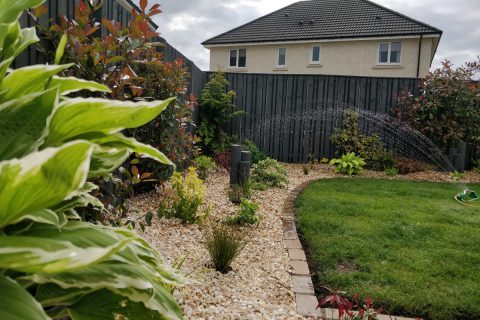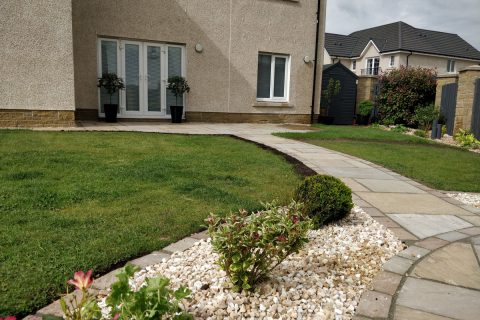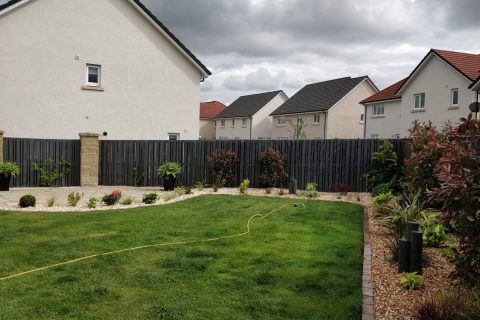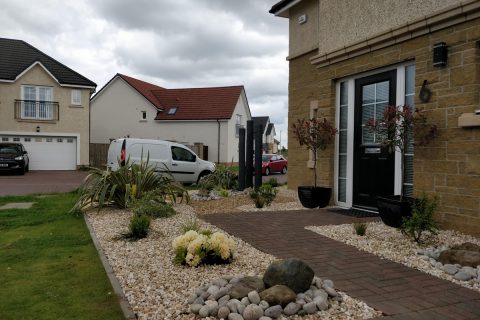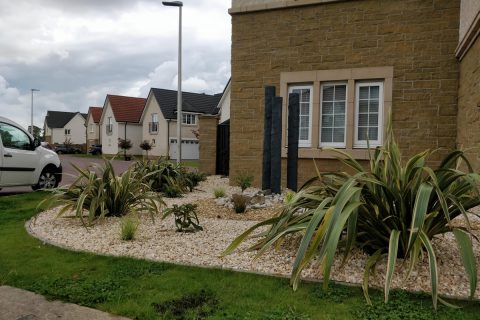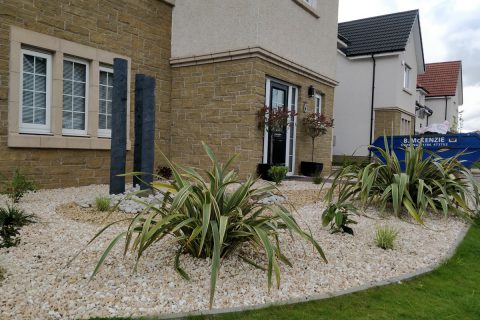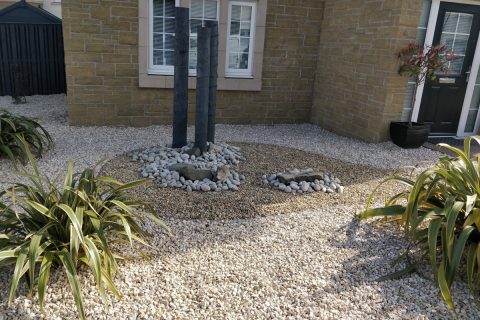A Sun Lover’s Garden
Our clients had a large garden which had an existing deck which they weren’t keen on and they wanted the garden overhauled to tie in with some planting they had already undertaken. The plan was to create two new seating areas, one replacing the decking beside the house and one in the sunniest corner of the garden so our clients could enjoy as much sunshine as possible. Some screening to next door’s trampoline, double slatting the fence for privacy, a large lawn and additional low maintenance planting to tie in with the existing was all part of the brief. The client loved their design so much they asked us to overhaul their front garden while we were on site transforming the back garden.
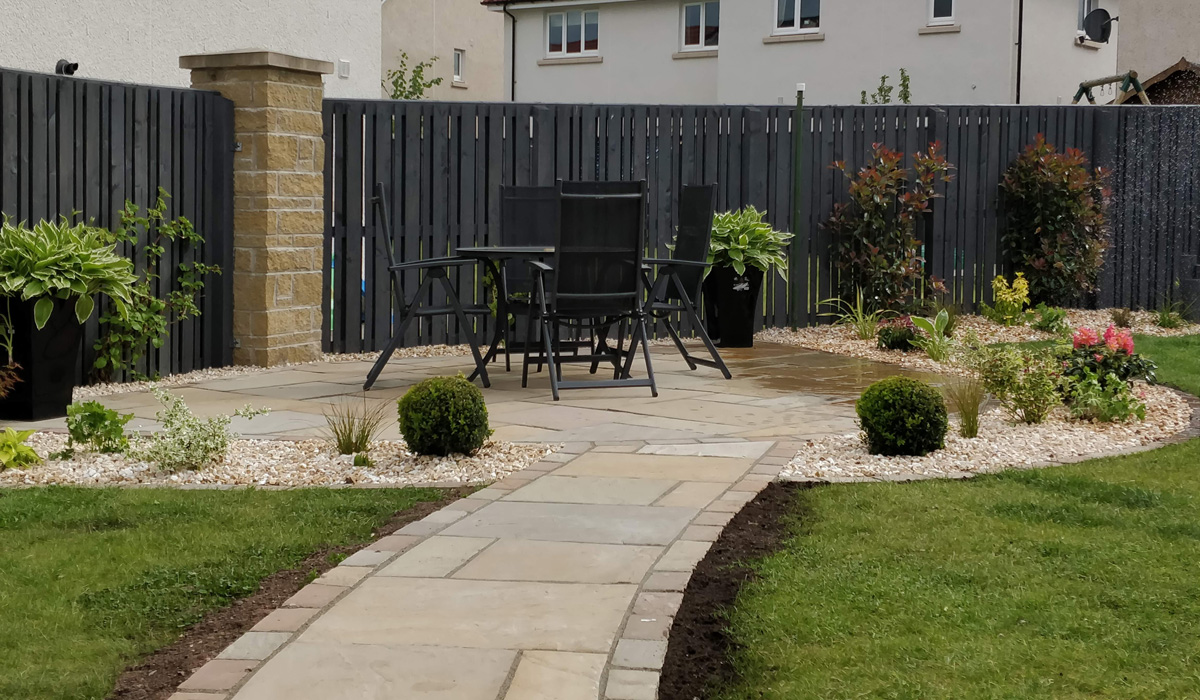
"We’re absolutely delighted with the end result. We had an idea in our heads and Michael & Jill just made it even better. "
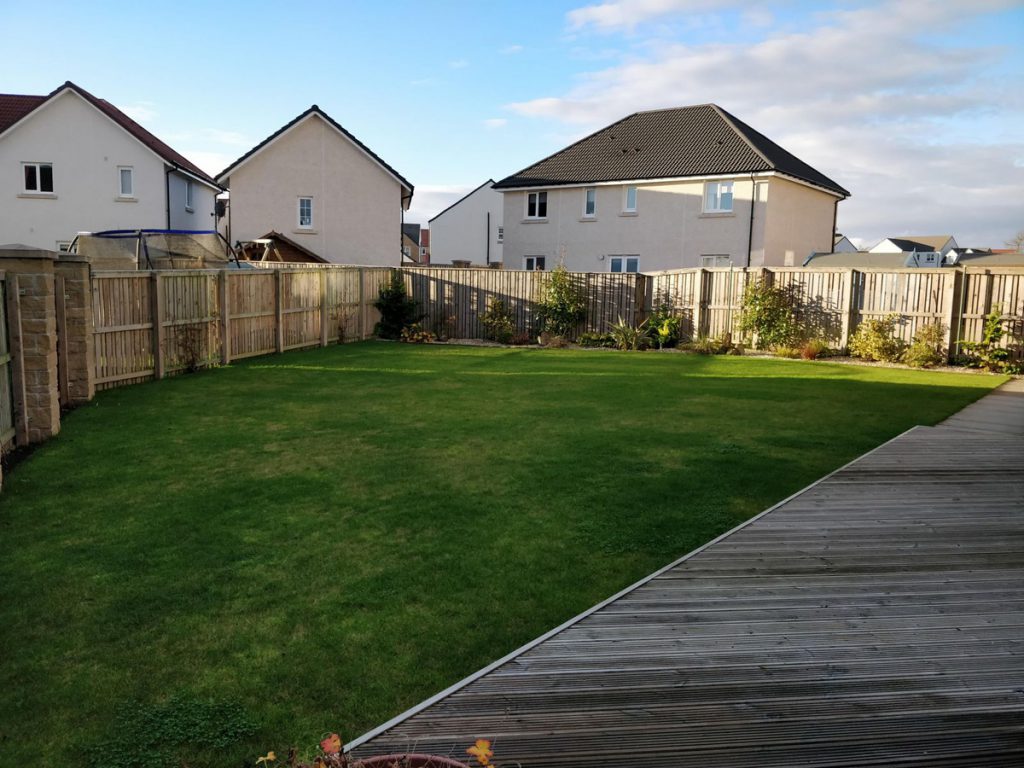
Before
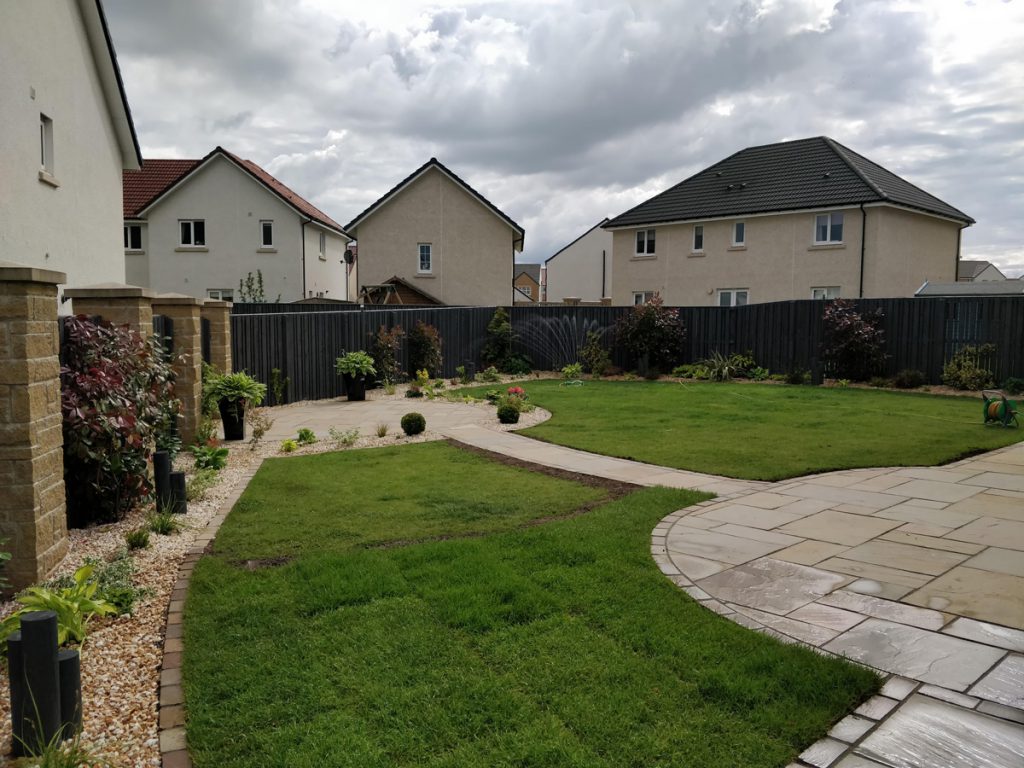
After
The existing decking was removed to allow us to lay a new golden sandstone patio at the back of the house. A curving path through the re-shaped lawn leads to the main seating area in the sunniest area of the garden. Perfect for a sun lover’s garden! To provide more privacy the existing fence was double slatted and then painted Urban Slate grey to give a contemporary look and to be a lovely contrast to the new planting. The client’s existing photinia were moved to provide screening to a neighbouring trampoline. New borders were created and given a gravel finish to tie in with the existing border and a beautiful mix of low maintenance planting added. Some timber features, painted to match the fence were dotted around the garden to add interest.
The front garden was created to complement the back and to be a welcoming but low maintenance space for the clients. Timber features, similar to the rear but on a larger scale were added to create high and impact. Large boulders and cobbles were included and swathes of tonal gravels were created and structural planting added to give maximum effect.
Our Design Drawing for A Sun Lover’s Garden
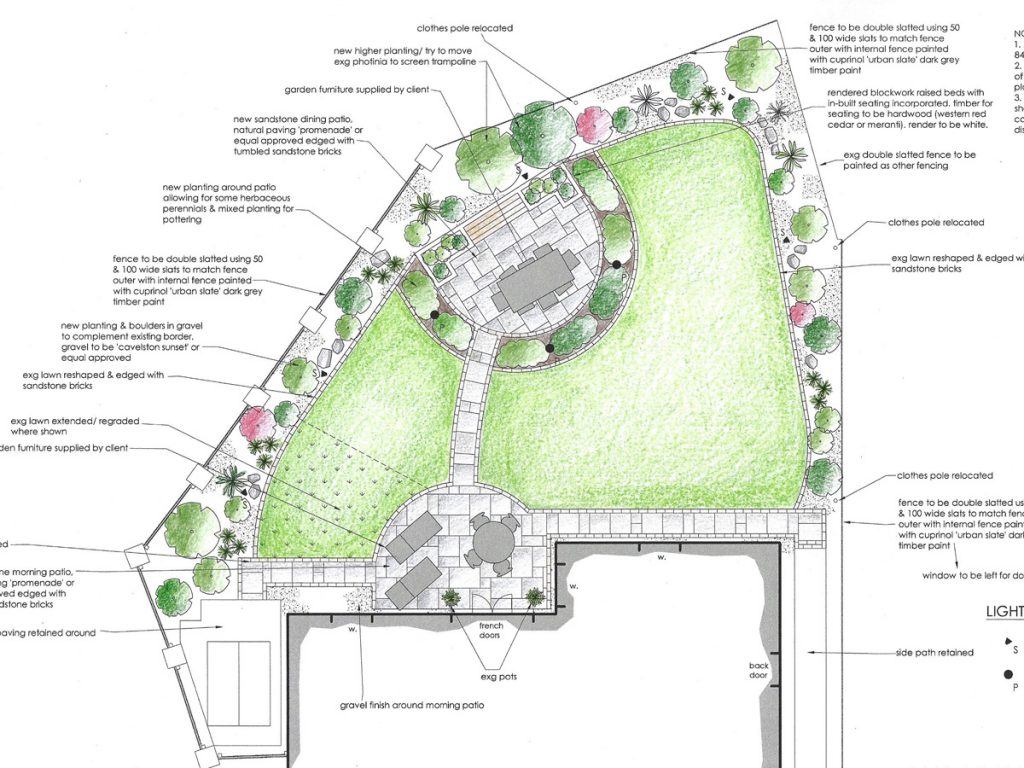
Our Mood Board for A Sun Lover’s Garden
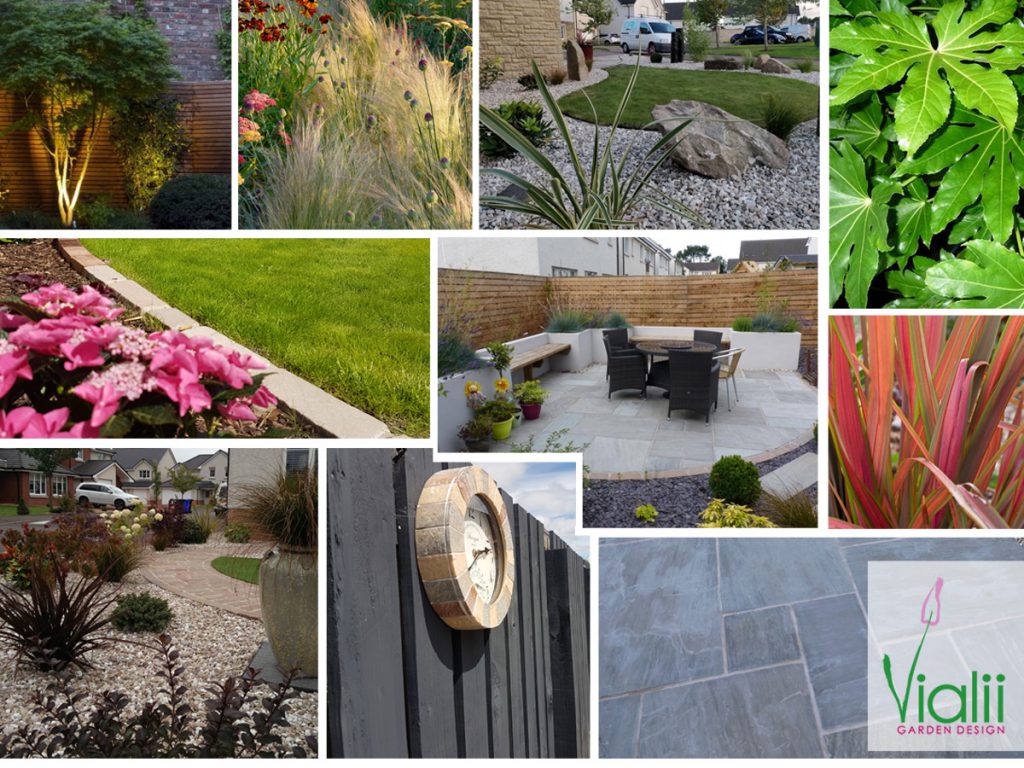
A Sun Lover’s Garden Gallery
- The new morning patio replaced the decking
- The lovely new main patio surrounded by plants
- New gravel borders are filled with beautiful planting
- A path links the two new patios together
- The existing border ties in with the rest of the garden
- The front garden was added to the brief
- Gravel, cobbles and boulders complement the two gravels
- Structural planting makes big impact in the front
- Large timber features add height and interest
